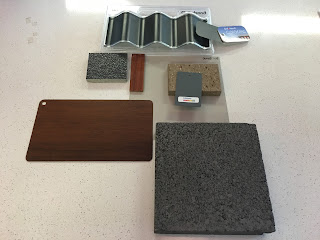Eden Brae Home - Day 1 Appointments
We had our day one appointment today with Eden Brae Homes.
We went through and completed the following things:
We went through and completed the following things:
- Colour Selections (Both Internal & External);
- Blinds with Abbey Shutters;
- Air Conditioning;
- Staircase;
- Kitchen; and
- Power room & Ensuite.
It's been rather an interesting day and we were graced with the presence of James Treble who is our interior designer and his assistant Amy Pacewicz along with Amy Tanner from the Home Options Gallery.
Colour Selections
We have chosen the following for our external colours:
- PGH Bricks - Mild Steel
- Mortar Joints - Ironed Off White
- Gutter & Fascia - Monument
- Monier Horizon Roof Tile - Barramundi
- Front Timber Door (Entry and Balcony) - Quantum Timber Stain Merbau
- Garage Door - Decowood Ironbark
- Aluminium Windows & Doors - Stegbar Basalt
- Rear Balcony Door - Basalt
- Hinge Garage & Laundry Door - Basalt
- Render to the front-middle of the home - Dune
- Driveway - Baines Pavers Metric - Charcoal
For our internal colours we have chosen the following:
- Walls - Germini Silver
- Woodwork - Crisp White
Blinds with Abbey Shutters
Currently still exploring our options. We would like Shutters in our home, however, the quotation that we have received from Abbey Shutters & Blinds is currently at $17,405.00
We have received a quotation from an external provider at a cost of $15,000.00 so will need to take a further look at this further down the track.
Air Conditioning
Our current package includes an Actron SRA233C which includes:
- 2 Zones;
- 2 Control Panels; and
- 3 Phase meter board connection.
We added another 2 zones and in addition, we have decided to Install the ActronConnect which allows you to turn your system on and off remotely from your mobile.
Staircase
We decided to upgrade the staircase from the regular staircase to the Vic Ash Timber. This has meant that we needed to install a reticulation treatment system to prevent termites. The system initially costs nothing but there will be an annual charge for checking the addition of powder.
Kitchen
This is possibly where we have spent the most money on the day. Total variations for the kitchen have totalled $14,991.52
Some of the variations made were to increase the 20mm stone to 40mm for the kitchen and benchtop areas. We managed to get the Gallery included free of charge from Eden Brae and it came with a 40mm stone top so it didn't make sense to have the Gallery with 40mm stone and the Kitchen & Benchtop with 20mm.
We also went with a 2 tone finish. A warning to everyone who wants to do what we have done is that there is a cost for this.
For our Kitchen and the Gallery we have gone with the following:
- Bottom cupboards and Draws: Laminex Domain - Silk Finish
- Upper cupboards: Laminex White - Silk Finish
- Stone: Essastone - Silica
Powder Room & Ensuites



Wow you guys are efficient! It took me ages to get that many decisions down when we were doing up our house! You must have spent the whole day there or done a lot of research prior to having gone down to the consultancy. Either way, good job! Looks like the house will be coming alone nicely now that you've gotten all this stuff settled!
ReplyDeleteHey mate,
ReplyDeleteGreat write-up. I'm building with Eden Brae as well and wondering how much for the Air Conditioning upgrade for the options you have chosen? Please let me know
Thanks, VJ
this is a really helpful blog! looks like our colour selections are quite similar too
ReplyDelete